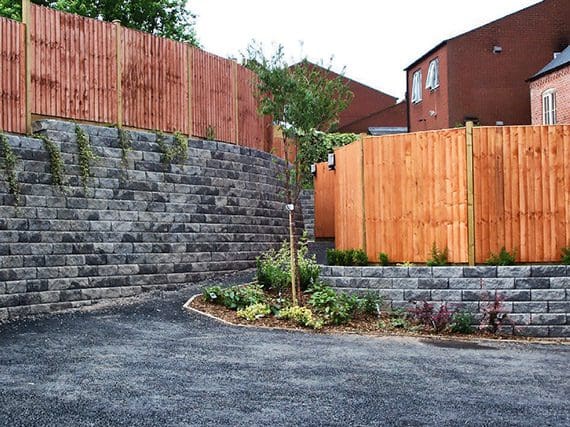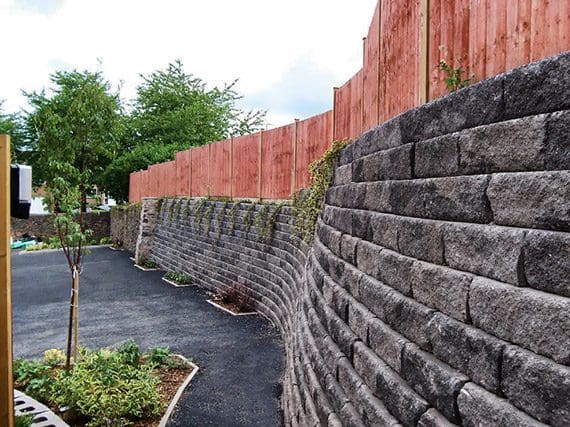Complementary Conservation
Chapel Hill, Groby, Leicestershire
The Challenge
The housing development company, Saga Ltd., were constructing an exclusive residential development of new and converted housing within a highly desirable conservation area in the picturesque village of Groby.
Chapel Hill itself contains several historic listed cottages with thatched roofs. Accordingly, all building materials used in the development had to be carefully selected to complement the surrounding existing buildings and meet with the approval of the Conservation Officer from Hinckley & Bosworth Borough Council.
The site is located at the bottom of a slope and a significant excavation into the bank was required to provide sufficient car parking areas for the new homes.
Approximately 50Lm of retaining walls up to 2.2m in retained height were required to support the gardens of the neighbouring properties.
Saga Ltd. approached AG for assistance in the design and supply of materials to form these retaining walls that met with NHBC (National House Building Council) and the Conservation Officer’s approval.
In addition, Saga needed a retaining system that could be constructed in a ‘piece-meal’ manner due to the tight confines of the site.
The Solution
AG provided the client with an engineered retaining wall solution that achieved the necessary aesthetics, durability, flexibility and long-term structural performance.
The chosen solution was an Anchor Bayfield reinforced soil segmental block system with the Basalt colour split-facing blocks giving the appearance of rough hewn natural stone.
The NHBC officer had not previously encountered a dry-built segmental retaining wall system and accordingly had numerous queries regarding the structural performance of an Anchor retaining system.
AG provided Saga Ltd with comprehensive technical support enabling them to gain full approval from the NHBC for the whole development, including the retaining walls.
The chosen Anchor Bayfield® retaining system, consists of a reinforced soil block (multiple layers of geogrid and compacted granular backfill) which are frictionally connected to the Anchor Bayfield® facing blocks.
The completely dry-build construction method of the Anchor Bayfield® system ideally suited Saga – giving them the flexibility to construct sections of the wall at convenient times when their site operatives were not engaged on other more time- and weather-dependant activities on site.
“AG’s Anchor Bayfield® system was very flexible, installed quickly and easily and the local authority’s Conservation Officer was delighted with the final finished appearance. The blocks were really simple to install and are of a high quality. AG guided us through the construction process and supported us when we needed technical assistance when dealing with the NHBC. I would certainly consider using an Anchor system on our next scheme that needs retaining walls.”
David Weafer | Saga Ltd.




